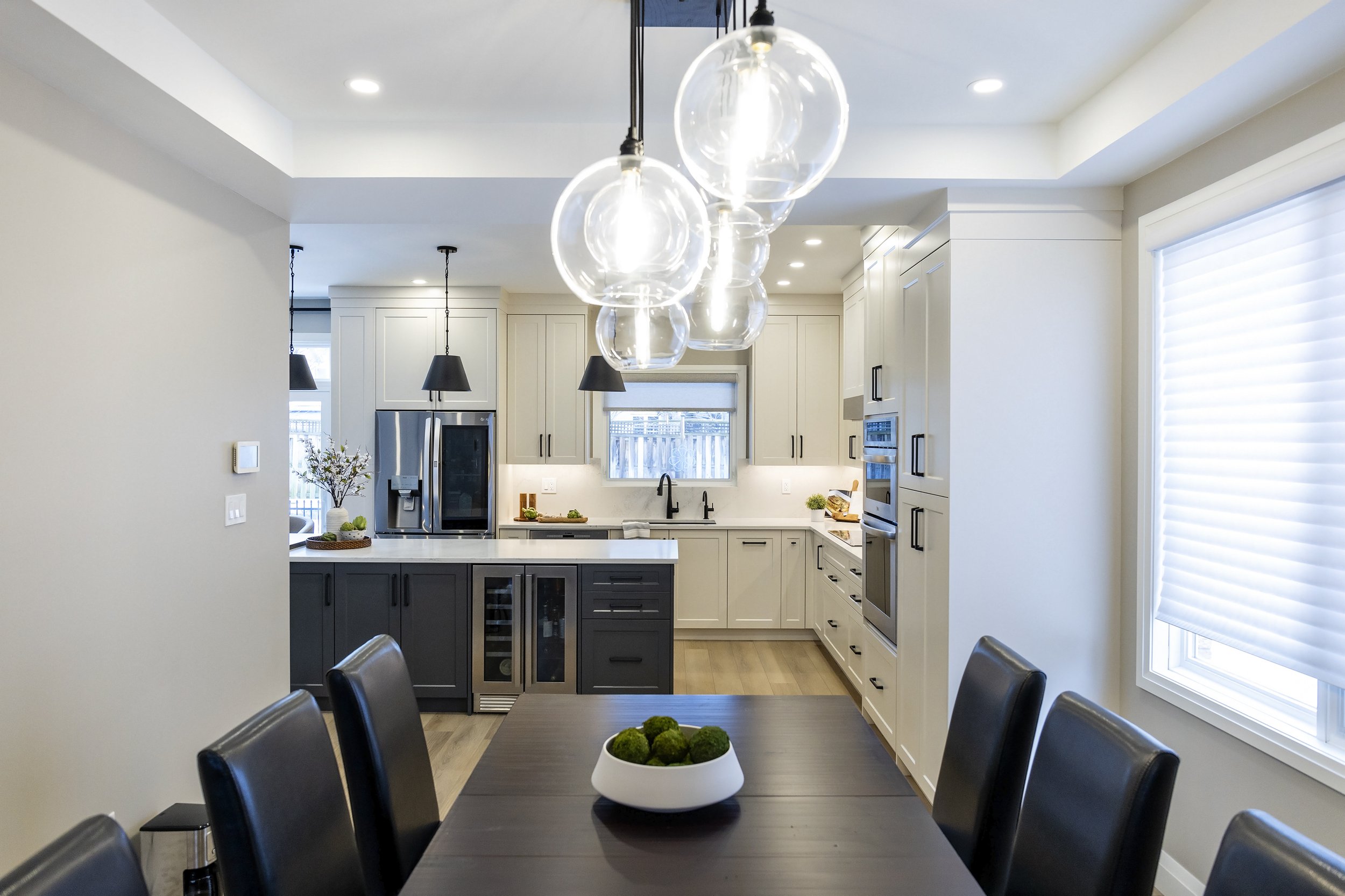
How To Navigate An Open Concept Floor Plan
Open concept floor plans have surged in popularity over the past few decades, offering a sense of spaciousness and fluidity that traditional layouts can lack. However, the wide-open nature of these layouts can often present design challenges and without the natural division of walls, it’s easy for a space to feel too expansive or lack cohesion. But fear not! With the right approach, you can turn your open concept floor plan into a functional and inviting atmosphere.
In this blog post, we’ll dive into three key factors to consider when designing your open concept space, as well as five quick tips to ensure your layout feels intentional and well thought-out.
