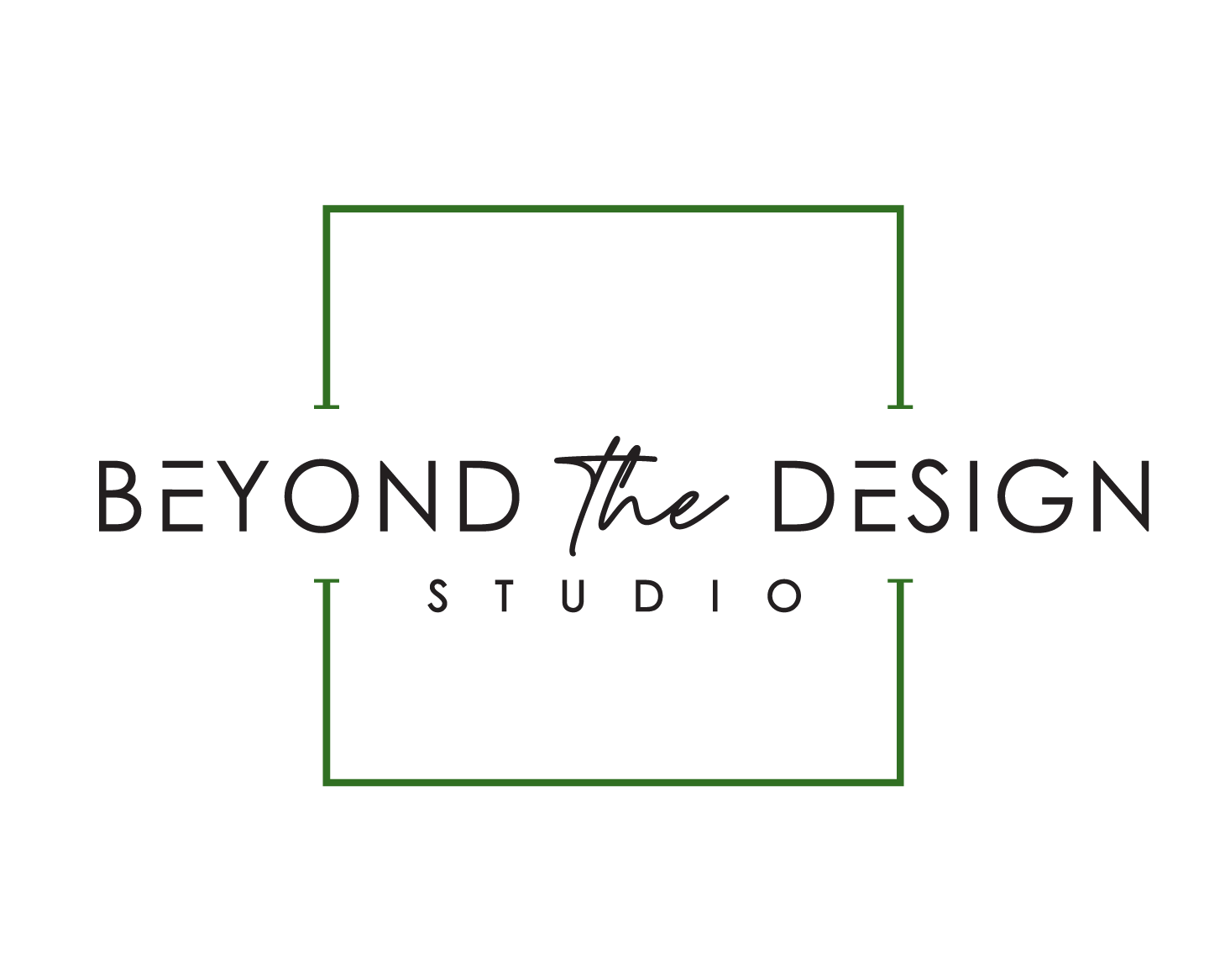Designing for Accessibility: Universal Design in Canadian Residences
As an interior designer with over two decades of experience caring for a parent with Multiple Sclerosis (MS), I've seen firsthand the profound impact that thoughtful, inclusive design can have on the lives of individuals with disabilities. Universal design, a concept that goes beyond mere accessibility, aims to create spaces that are usable by everyone, regardless of their physical abilities. In this blog, we'll explore what universal design means, its significance in Canada, key considerations for residential projects, and the practicalities of implementing these designs, including costs and available financial aids.
What is Universal Design?
Universal design refers to the creation of environments that are accessible and usable by all people, to the greatest extent possible, without the need for adaptation or specialized design. Unlike accessibility, which often focuses on specific modifications for individuals with disabilities, universal design seeks to integrate inclusivity seamlessly into the built environment. This approach ensures that spaces are equitable, flexible, and intuitive for everyone.
Why Universal Design, Not Just Accessibility?
The term "universal design" emphasizes inclusivity and usability for all, rather than catering to specific needs. While accessibility is essential, universal design strives to go beyond by addressing the diverse spectrum of human abilities. This holistic approach reduces the stigma often associated with spaces designed solely for individuals with disabilities, fostering an environment of equality and dignity.
Universal Design in Canada: A Focus
In Canada, the principles of universal design are becoming increasingly important as the population ages and the demand for inclusive living spaces grows. Canadian building codes and standards, such as the Canadian Standards Association (CSA) B651-12, provide guidelines for barrier-free design, but universal design goes further by considering the broader range of human needs.
Minimum Requirements for Accessibility
Canadian regulations mandate several minimum requirements for accessibility in residential buildings, including:
Wider doorways and hallways: Ensuring sufficient space for wheelchairs and mobility aids. Although the standard recommendation is 36”, the turning radius for mobility devices should be taken into consideration and may require further expansion of doorways and hallways.
Accessible entrances: Ramps, zero-step entries, and automated doors.
Barrier-free bathrooms: Roll-in showers, grab bars, and accessible sinks and toilets.
Accessible kitchens: Lowered countertops, pull-out shelves, and accessible appliances.
Key Considerations for Designing Accessible Residences
Designing for accessibility involves understanding the unique needs of individuals and planning for future changes. Here are some essential factors to consider:
Function and Needs: Tailor designs to the specific requirements of the individual. For example, those with MS might need space for a Hoyer lift or a motorized wheelchair.
Resale Potential: Ensure the design is flexible enough to appeal to future buyers without disabilities. Universal design elements, like open floor plans and accessible bathrooms, can be attractive features for all.
Future Considerations: Plan for potential changes in mobility and health. Adjustable counter heights, removable cabinets under sinks, and reinforced walls for future grab bars are examples of proactive design elements.
Varying Needs: Accessibility needs can range from simple modifications like carpet-free floors to more extensive changes like elevator installations. Each project should be personalized.
Independent Living vs. Care Partners
The needs of individuals living independently differ significantly from those with care partners. Independent living spaces should prioritize ease of use and self-sufficiency, while spaces for care partners might include features like ceiling-mounted lifts and space for caregivers to assist without obstruction.
Costs and Financial Support
Renovating a home for universal design can be costly, but several resources are available to ease the financial burden:
Cost of Renovations: Basic accessibility modifications can start from a few thousand dollars, while extensive renovations, such as installing an elevator, can cost significantly more.
Government Grants and Incentives: Programs like the Home Adaptations for Seniors' Independence (HASI), the Residential Rehabilitation Assistance Program (RRAP) and the Home & Vehicle Modification Program (HVMP) offer financial assistance for home modifications. Provincial programs also exist, so it's essential to research local resources.
The Role of a Designer
Hiring a designer experienced in universal design is crucial for several reasons:
Expertise and Knowledge: Designers bring extensive expertise in universal design, ensuring that modifications meet both current and future needs while adhering to best practices and regulations. This knowledge helps create spaces that are both functional and compliant with Canadian standards.
Personalized Solutions: Accessibility needs and challenges can vary. Professional designers will tailor their solutions to the unique requirements of the individual, going beyond the minimum recommended standards to create spaces that are truly inclusive and user-friendly while balancing functionality with style and integrating accessible features seamlessly into the home's overall aesthetic. They consider the broader spectrum of needs and future-proof the home for potential changes in mobility and health.
Project Management: Planning a renovation can be overwhelming. A professional designer efficiently manages the renovation process, coordinating with contractors and ensuring timely completion. This oversight is crucial in avoiding common pitfalls and delays, resulting in a smoother and more effective project.
Holistic Approach: Designers take a holistic approach, considering all aspects of the living environment. This includes accessibility, safety, and comfort, ensuring that every detail contributes to a more livable and enjoyable space for all residents.
Universal design is not just about meeting the minimum standards of accessibility; it's about creating homes that are inclusive, functional, and beautiful for everyone. In Canada, as we move towards more inclusive living environments, the principles of universal design offer a pathway to more equitable and comfortable homes. Whether you're designing a new space or renovating an existing one, incorporating universal design principles can significantly enhance the quality of life for individuals with disabilities and create a more inclusive society.
By prioritizing universal design, we not only accommodate the diverse needs of our population but also future-proof our homes, ensuring they remain welcoming and functional for years to come.





